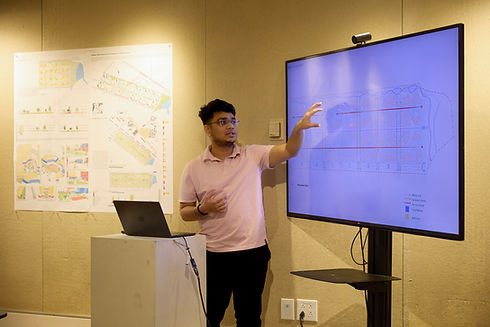
Anurag Panda
As an architect-turned-urban designer, I see cities as living, breathing ecosystems where good design puts people first, not just infrastructure. With my Master's in Urban Design from the University of Toronto and a strong background in architecture and interior design, I'm passionate about tackling today's critical urban issues, from improving walkability and air quality to designing inclusive, welcoming public spaces. My work combines careful attention to context with data-driven insights, aiming to create vibrant, equitable, and future-ready urban environments that truly serve their communities.
Experience
Junior Architect – Manas Misra Architect (2022–23)
-
Delivered 5 residential projects on time and on budget.
-
Coordinated a $70M (INR 4.4 B) high-rise residential project.
-
Led interior design for 4 luxury homes and a 150-room hotel facade.
-
Achieved 90 %+ client satisfaction across major projects.
Intern Architect – Manas Misra Architect (2021–22)
-
Contributed to luxury residential interiors and boutique hotel landscaping.
-
Handled project execution and client coordination over 8 months.
Intern Architect – Design Consultant Architects, Pune (2021)
-
Produced working drawings for 4 developments; saved ~5% costs on 3 projects.
-
Designed final renders and colour schemes using 3D visualisation tools.
Education
-
Master of Urban Design, University of Toronto, Canada (2023–2025) GPA: 3.87 / 4.0
-
Bachelor of Architecture, Savitribai Phule Pune University, India (2017–2022) GPA: 9.77 / 10
Leadership & Entrepreneurship
Founder & CFO – Assembly Line (2020–23)
-
Built an NVIDIA-certified custom PC brand from scratch.
-
Achieved ₹1.2M in sales through quality-focused business practices
Certifications
-
Licensed Architect (India), IIA Member
-
Certified in AutoCAD (Advanced), Revit, Rhino + Grasshopper, Adobe Suite, Sustainable Design
Skills & Tools
-
Design Expertise: Urban planning, high-rise housing, commercial & mixed-use design, interior architecture.
-
Software Mastery: AutoCAD, Revit, Rhino, SketchUp, Adobe Suite, Lumion, V-Ray, GIS.
-
Emerging Tech: AI-integrated GIS mapping.
-
Soft Skills: Strong communicator, team player, and problem-solver.
What Guides My Work
At the heart of my design process is a simple question: how do people truly experience the city? I try to design with empathy, focusing on how spaces feel, function, and evolve with the communities they serve. I believe great urban design isn’t just about form or aesthetics, but about creating places that are inclusive, walkable, and resilient. Whether it’s working around existing informal systems or planning near transit corridors, I aim to shape environments that are responsive to both people and place. By listening closely, through community engagement and local context, I hope to craft urban spaces that feel lived-in, meaningful, and built to last.

