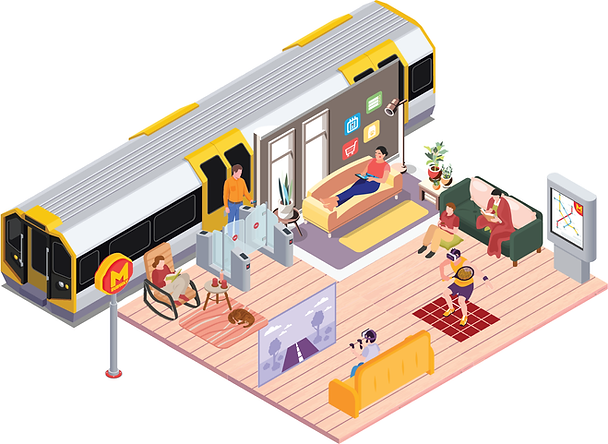
A Place to be :
The Living Room
Location
Transit Stops, Toronto, Canada
Year
2024
Category
Transit Pedestrian Realm
Project Type
Academics,
Urban Design Option Studio (M.UD)
Project Classification
Design + Research
Guide
Samantha Eby, Zahra Ebrahim
Contribution
Anurag Panda, Rajvi Modi
Imagine a bus stop that feels as welcoming as your living room.
This project redefines the dull, conventional stop into a vibrant hub for connection and community. Public transit shouldn’t feel neglected; it should invite genuine interaction.
Let’s demand more from our shared spaces and create environments where everyone feels at home.
Why?
In living rooms, feelings vary but often revolve around comfort, warmth, connection, calmness, creativity, and security.
These emotions stem from factors like design, ambiance, and personal preferences.
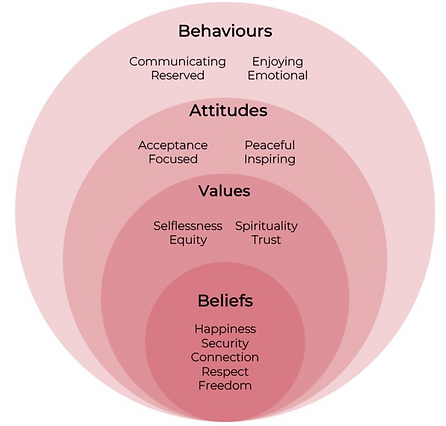
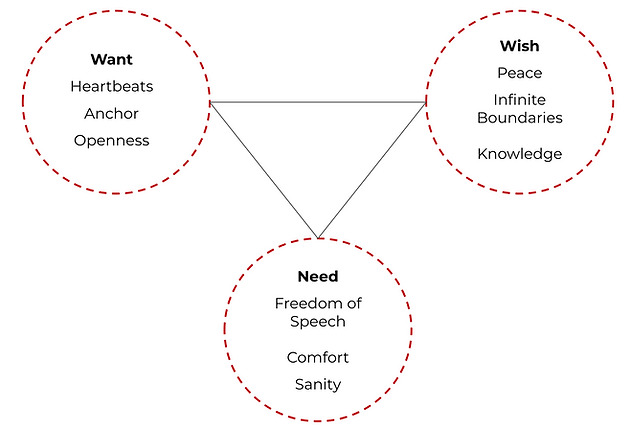
Point of Intervention
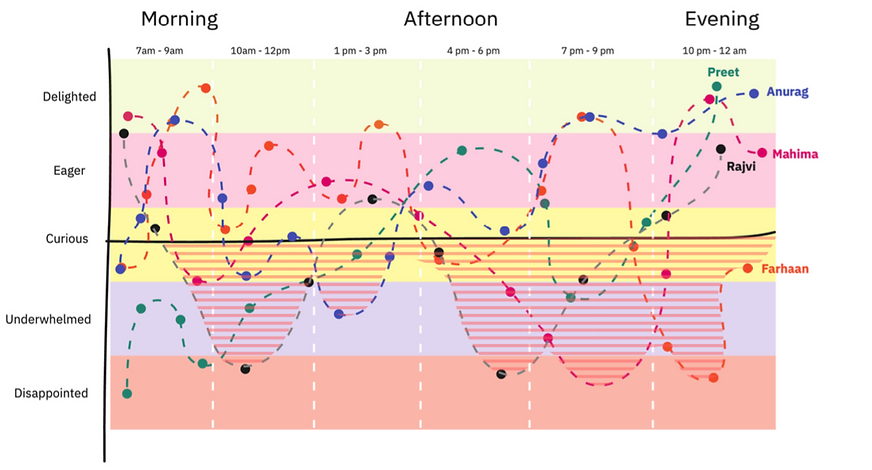
A missed bus (red hatching) sends everyone spiraling; what starts as a curious or eager morning turns into a downward emotional spiral. Most never bounce back. It shows how working adults run on thin emotional fuel. They may use the living room the least, but they need it the most, as a space to reset and feel human again.
Design Principles with associated moments
These principles help turn public spaces into places that feel warm and welcoming, not just useful, but truly livable. Like a living room, they’re designed to spark comfort, connection, and a sense of belonging—spaces where people don’t just pass through, but choose to stay, gather, and feel at home.
1.
Pause for Comfort
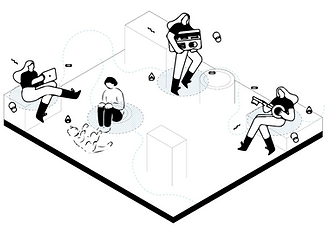
Like a cozy living room, public spaces should invite people to pause—offering comfort, shade, and a moment of calm in the city.

Associated living room moment
Emotions felt around these moments



Satisfied
Amused
Exhausted
2.
Invisible Boundaries

Without walls, small design cues like seating or paving can shape how we use space—organizing it naturally and intuitively.
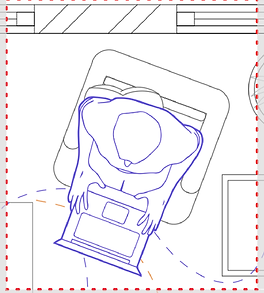



Acceptance
Withdrawn
Shy
3.
Anchor
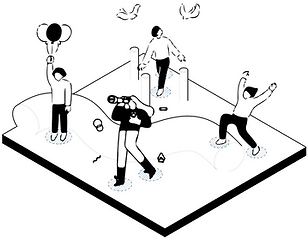
Just like a living room shifts through the day, public spaces should adapt—supporting quiet moments, gatherings, and everything in between.
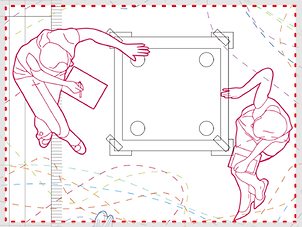

Hopeful


Awe
Delighted
4.
Flexibility

Every space needs a heart—whether it’s a tree, a bench, or artwork—to bring people together and give the place meaning.



Happy

Serene
Curious
TTC stations that need improvement
Spadina Dupont Intersection
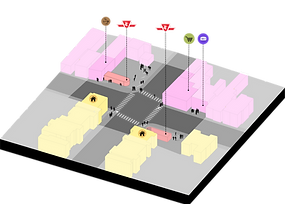
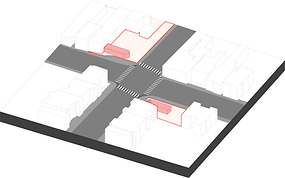
Site Composition
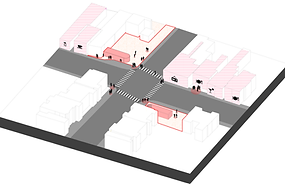
Activities in the vicinity
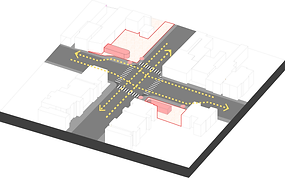
Bus Movement
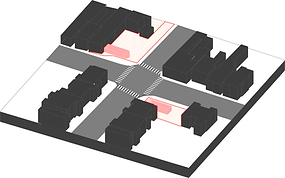
TTC stations can feel stressful and unwelcoming due to crowding, poor maintenance, confusing layouts, and limited accessibility. As urban designers, this highlights the need for transit spaces that are not just functional, but also comfortable, safe, and easy to navigate.
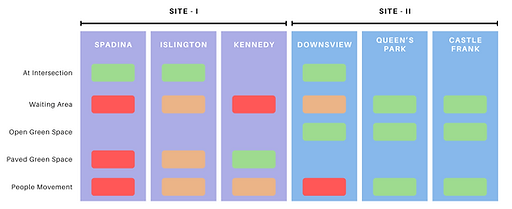
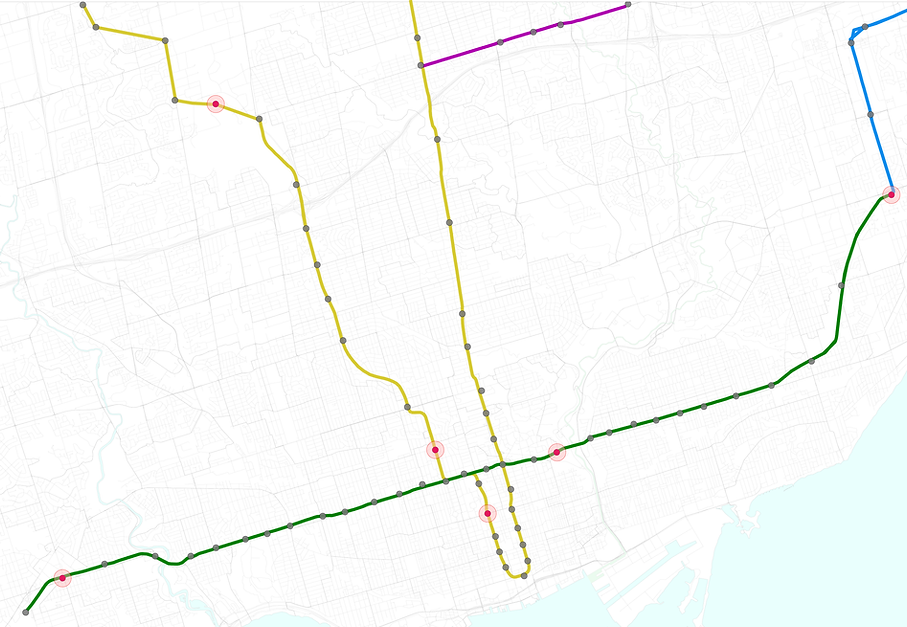
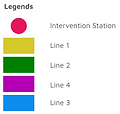
N
TTC Consolidated Lines Map
Figure-Ground Analysis
Downsview TTC-GO Station
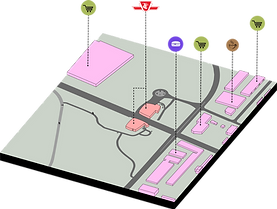
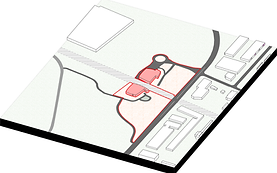
Site Composition

Activities in the vicinity
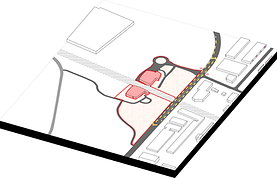
Bus Movement
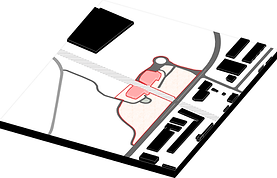
Figure-Ground Analysis
Site 1 : Spadina-Dupont TTC Stop
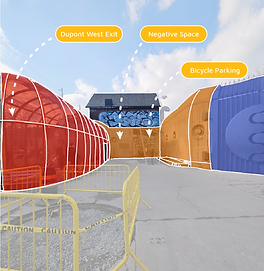

Spadina-Dupont station may feel bare right now, but it has real potential to become something more. With a few thoughtful touches—like cozy seating, greenery, and local art—it could feel less like a stop and more like a shared living room. A place where people don’t just wait, but relax, connect, and feel part of the city around them.
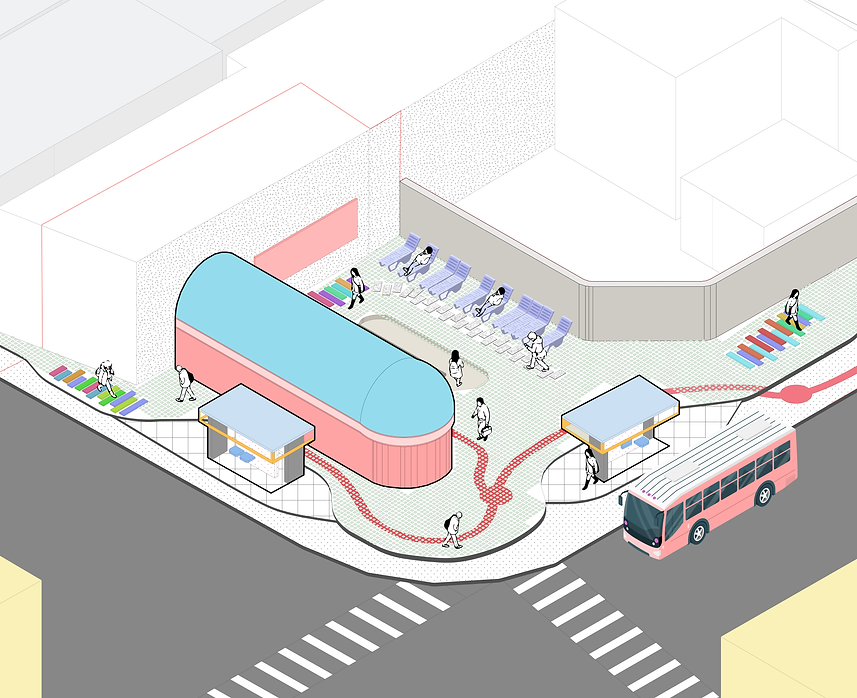
N
Axonometric View of the living room
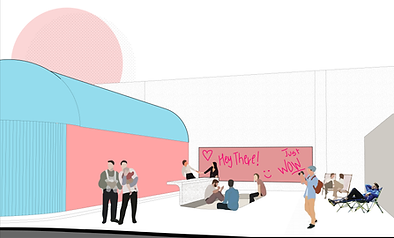

Elements:

Bus Stop
Leaning wall + Conventional
Heater
Position
Existing Bus Stop
Principles Achieved
Pause for Comfort + Invisible Boundaries + Anchor + Flexibility
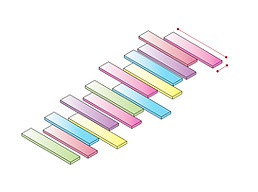
Piano Tiles
Position
Threshold Like Entry/Exit
Design Principles Achieved
Pause for Comfort + Anchor

Tic-Tac-Toe
Position
Along the pathway edges
Principles Achieved
Anchor + Invisible Boundaries + Flexibility
Accessibility
Adults, kids
Vertical Section
Site 2 : Downsview TTC-GO Station

Disconnection at Downsview TTC station often stems from confusing layouts, limited pathways, and a lack of nearby amenities, making navigation difficult. Thoughtful improvements—like clearer signage and better integration with the surroundings—can create a more welcoming, inclusive experience for commuters.
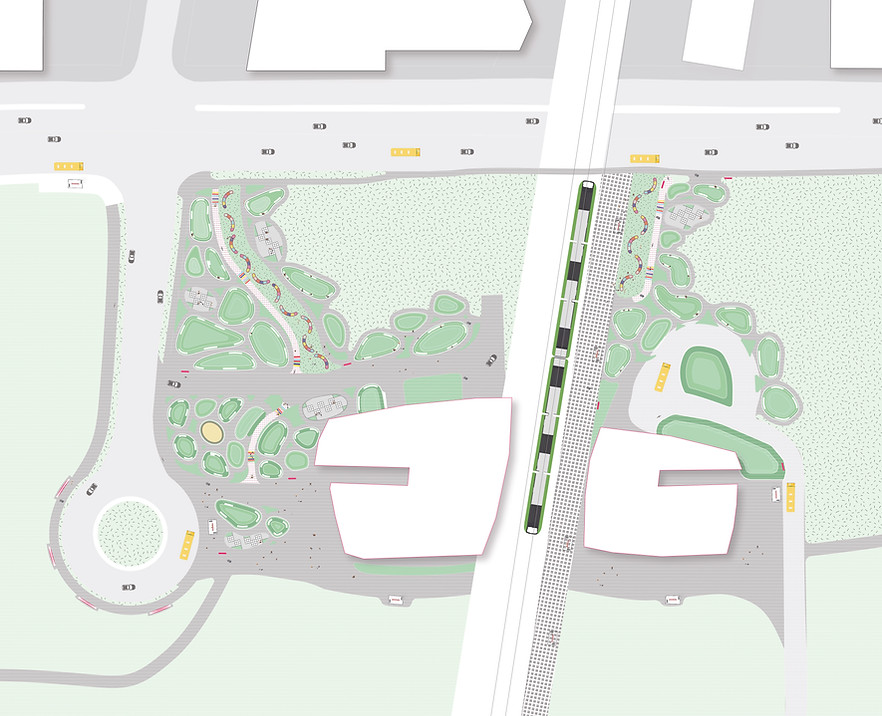
N
Plan of Downsview's Living Room

Vertical Section through the site
Elements:
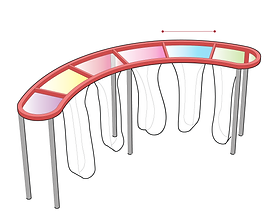
Swings with windchimes
Position
Along the pathway edges
Principles Achieved
Pause for Comfort + Invisible Boundaries + Anchor
Accessibility
Adults, kids

Tic-Tac-Toe
Position
Along the pathway edges
Principles Achieved
Anchor + Invisible Boundaries + Flexibility
Accessibility
Adults, kids

Patio Heater
Position
Along the pathway edges
Principles Achieved
Pause for Comfort + Invisible Boundaries + Anchor
Accessibility
Adults, kids
Click on the images for details











