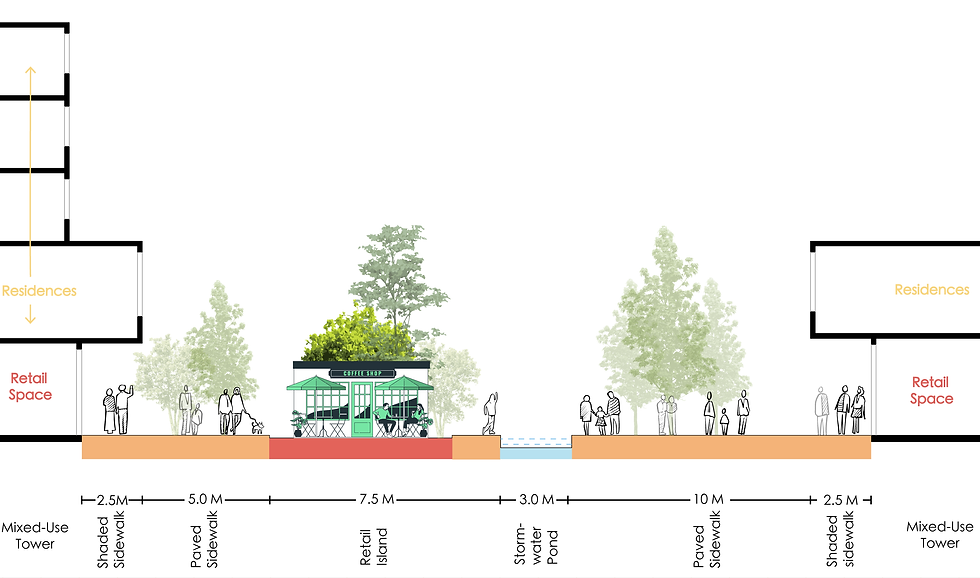
Pune Reimagined:
Heritage Meets the Future
Location
Sant Tukaram Nagar Metro Station, Pune
Year
2024
Category
Transit Oriented Development
Project Type
Academics, Urban Design Studio
Project Classification
Design
Guide
Misha Bereznyak

Renowned as a longstanding cultural and educational centre, Pune has experienced rapid urban expansion, often at the expense of sustainable development. This project proposes an integrated design framework that reconciles economic and infrastructural growth with the preservation of the city’s cultural, social, and environmental integrity. Through a balanced approach, it aims to safeguard Pune’s historic character while accommodating contemporary urban needs.
N

-
Situated in the northwestern quadrant of Pune, this 25-hectare (62-acre) parcel, formerly designated as defence land, has been subdivided to accommodate new development. It lies in proximity to a major railway and metro hub, with direct road connectivity to Mumbai, India’s financial capital.
-
Classified as a Transit-Oriented Development (TOD), it is serviced by the Pimpri railway station and Pune Metro Line 1.
-
The immediate surroundings include an IT park as part of the local employment zone, while two Hospitals and a water treatment facility are located along its southeastern boundary.
The Vision: Guidelines towards a better neighbourhood
Design Strategies: The Translation of Vision
1.

Diversified Densities
2.

Loop of Green Realm
3.

Intimate Courtyards
4.

Linear Green Realm
5.

Diverse Public Realm
These diagrams illustrate a unified urban design approach: interlinked nodes within discrete blocks, a cross-like public core, a circular network of hubs, and layered massing. The added diagram shows a linear corridor with key activity modules flanked by open or built forms, emphasising connectivity and spatial integration.
These diagrams show how the master plan is shaped: a central spine organizes blocks, courtyards, and open spaces; green corridors boost walkability and ecology; and bold arrows guide key movement routes. Purple zones focus activity, while pink and yellow edges bring life to the street with mixed-use energy. Together, these moves balance livability, access, and sustainability.
Click on the images for details


N
Axonometric View of Master Plan
This presents a visionary approach to urban design, where the city is reimagined as a cohesive tapestry of interconnected blocks rather than a collection of isolated buildings. This concept aims to revive Pune’s old city charm by blending its cultural legacy with contemporary urban planning principles. Each block is self-sustaining yet interconnected, incorporating vibrant public spaces, traditional courtyards, and pedestrian-friendly streets. By embracing this approach, the project seeks to create a dynamic urban experience that preserves Pune’s heritage

A vibrant, people-first street runs through the heart of the block, lined with shops, plazas, and greenery. Cozy clusters of buildings and tree-lined paths make it feel like a walkable village tucked into the city.

Bird's Eye View of the block
A lively, walkable block with shops and homes wrapped around a central green space. Pathways, water features, and small pavilions invite people to stroll, gather, and relax—blending nature with everyday city life.

Latitudinal Site Section
N

Site Plan


Longitudinal Site Section

Culdesac, Arizona

Battery Park City, NYC
-
Transit at the heart, everywhere a five-minute stroll away: The station feels like your front door, with cozy, interconnected streets leading you to all the local gems
-
Homes for every life stage: From snug studios to family-sized flats, there’s a spot here for everyone.
-
Streets that buzz: Shops, cafés, and galleries behind glass fronts keep the sidewalks alive and inviting.
-
Green at every turn: Pocket parks, tree-lined paseos, and little gardens mean fresh air is never more than a block away.
-
Cars out of sight: Vehicles tuck underground so the surface belongs to people, play, and community.

Seamless Link to the Metro Hub

Aerial View of North-South Bike Lane
A lush green spine runs through the heart of the block, with a bright pink bike lane inviting people to ride safely and freely. Framed by shops and homes, the path weaves through trees, open lawns, and ponds—turning a simple commute into a refreshing daily ritual.

This Linear Biking lane connects the site through north to south

This section depicts the entry point of the urban plaza

A walkable, tree-lined street with shops below homes, a cozy café island for gathering, and a small pond that adds nature and manages rainwater, blending community and sustainability.

This Linear Biking lane connects the site through north to south
Sections around the site
These sections show a walkable, green, and people-friendly urban plan. Tree-lined paths, bike lanes, and shaded streets invite movement, while parks, ponds, and plazas add life and balance to everyday city living.






