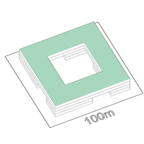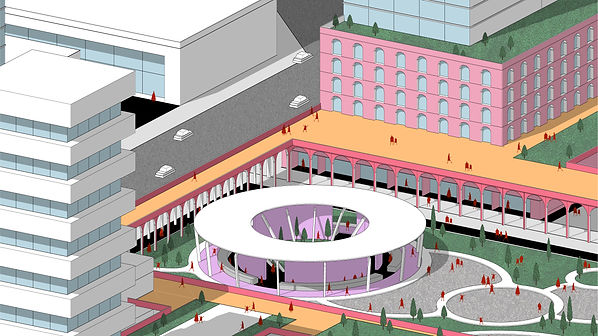
Urban Rooms:
Repurposing Downsview
Location
Old Downsview Airport, Toronto
Year
2023
Category
Transit Oriented Development,
Masterplanning
Project Type
Academics,
Integrated Urbanism Studio
Project Classification
Design
Guide
Roberto Damiani
Contribution
Anurag Panda, Sakshi Thorat, Pallavi Patil & Wenqian Han
Site Conditions: How does the site perform now
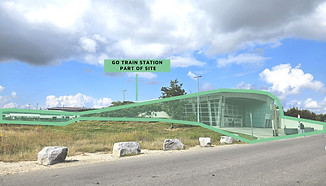
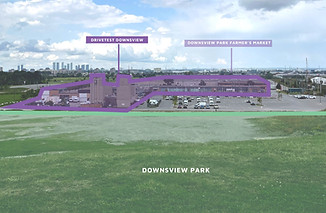
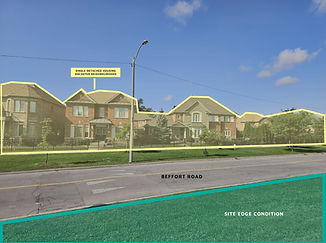
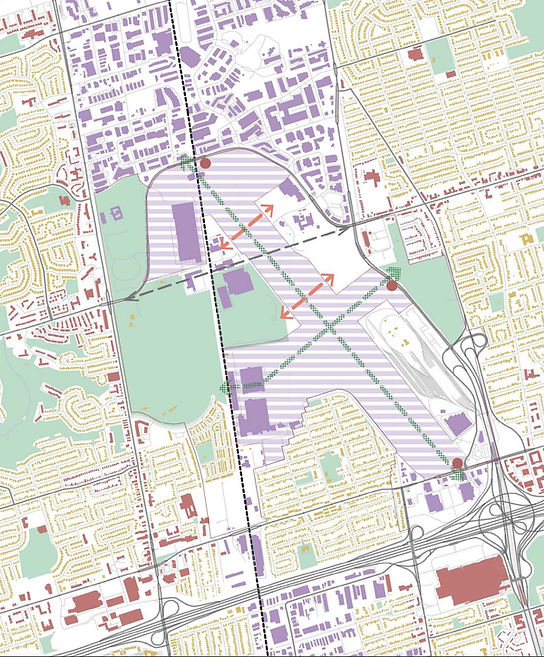
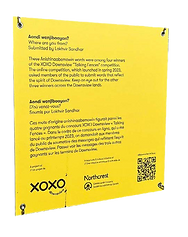

The site presents clear urban challenges—fragmented land use, poor North-South connectivity, and a lack of social amenities. Despite strong transit access, it remains car-dominated and disconnected. The GO Train line disrupts green networks, and public spaces feel sparse and uninviting. Together, these issues point to a pressing need for a more integrated, walkable, and community-oriented urban environment.
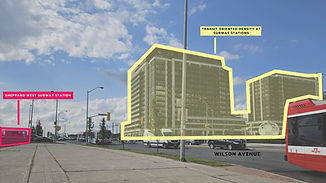
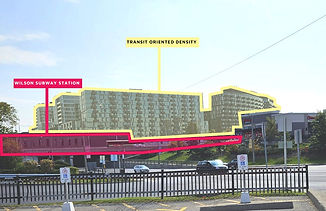

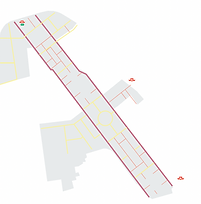
Strengthening North-South connectivity by having an arterial ring road at the edges of the site to segregate vehicular traffic from pedestrians.
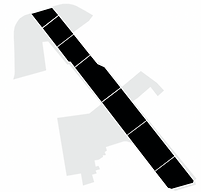
Width of the superblock - 300m
Width of outer blocks - 100m
Length of blocks - 300m
Pushing vehicular traffic at the periphery
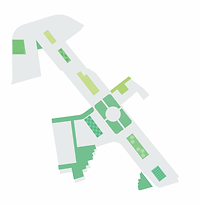
Providing diverse and adaptive public spaces for fostering culture and creativity.
Defining the percentage of open space of the green structure
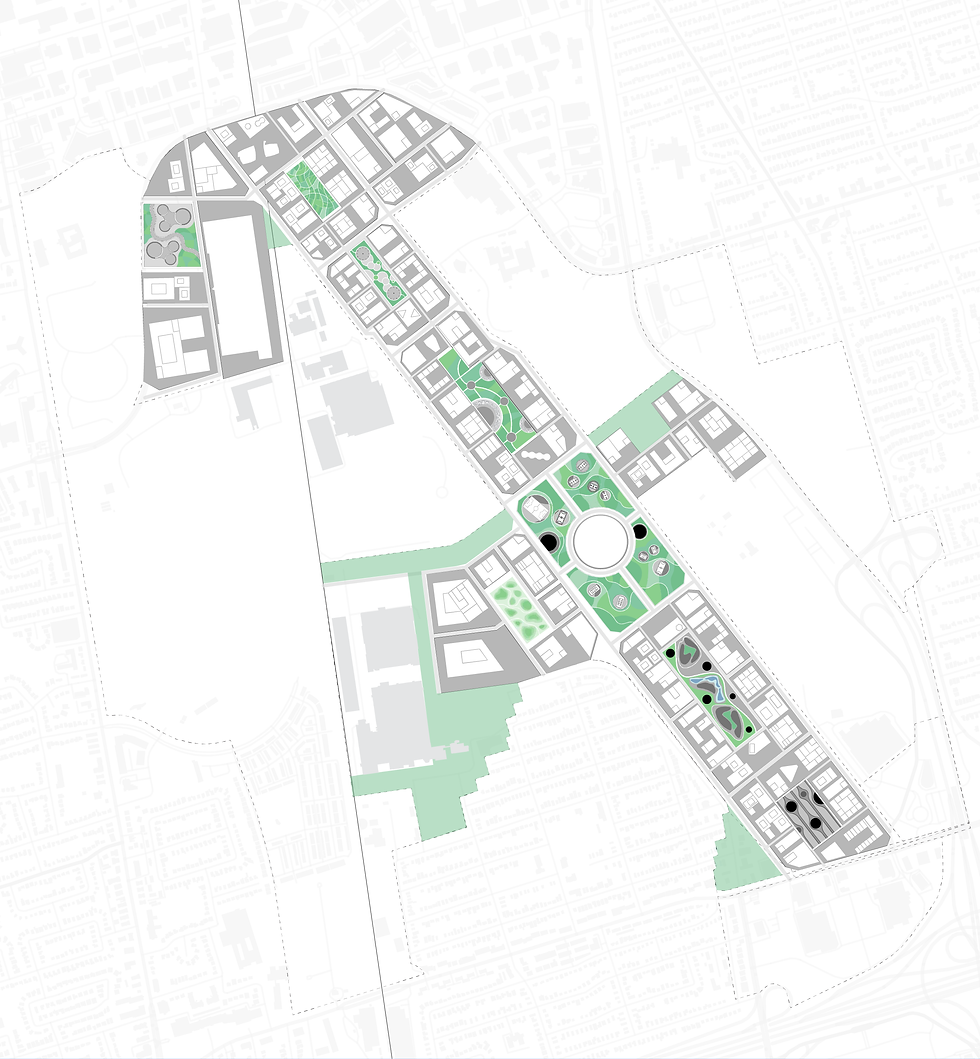
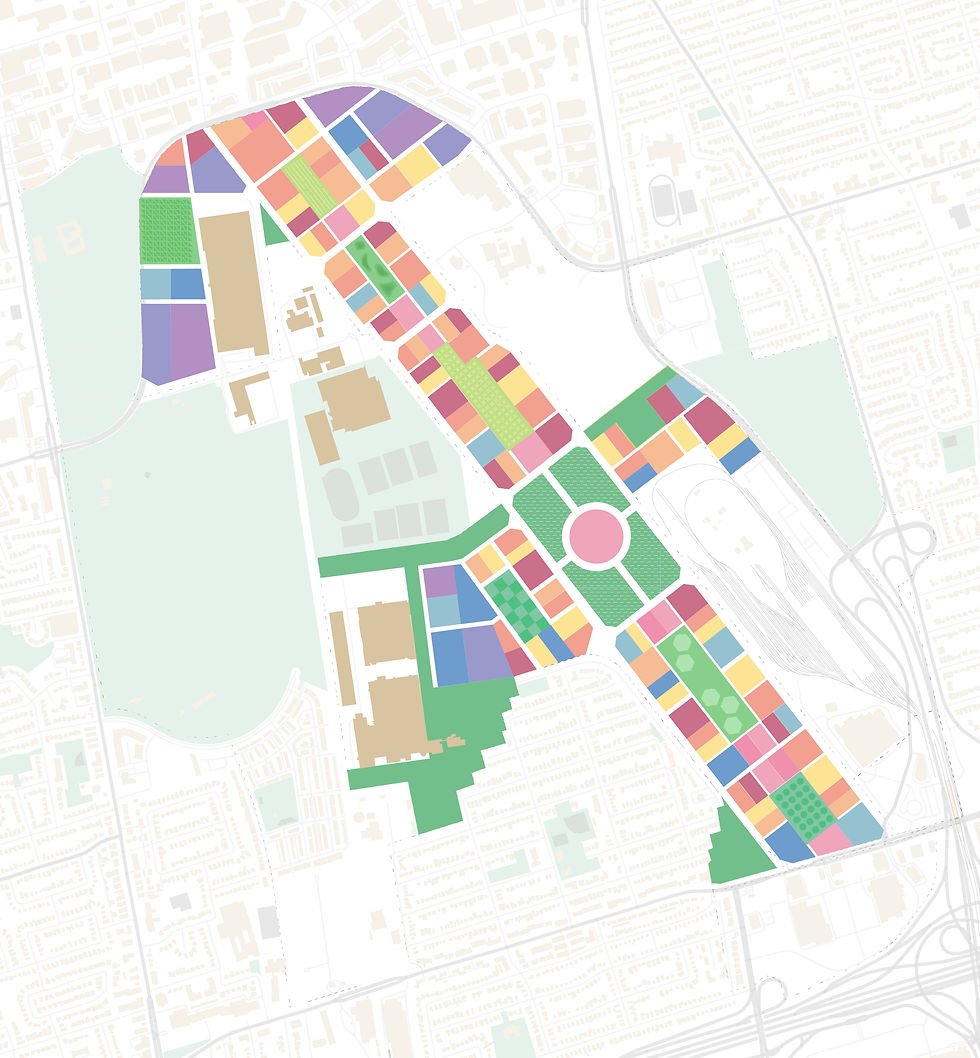

N
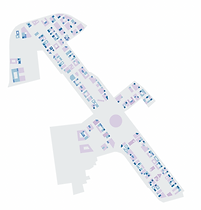
Having high-rise structures at the edge of the site creates a more introverted environment.
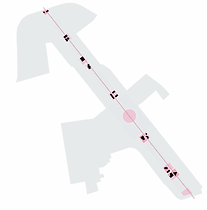
Creating a community spine for social activities from north to south.

Creating a noise buffer around the big amenity space



A - Urban Farm
Biodiverse garden withflora and fauna

B - Urban Market
flea market, weekly market, farmers market

C - Urban Performance Room
Amphitheatre, stages, and stairs

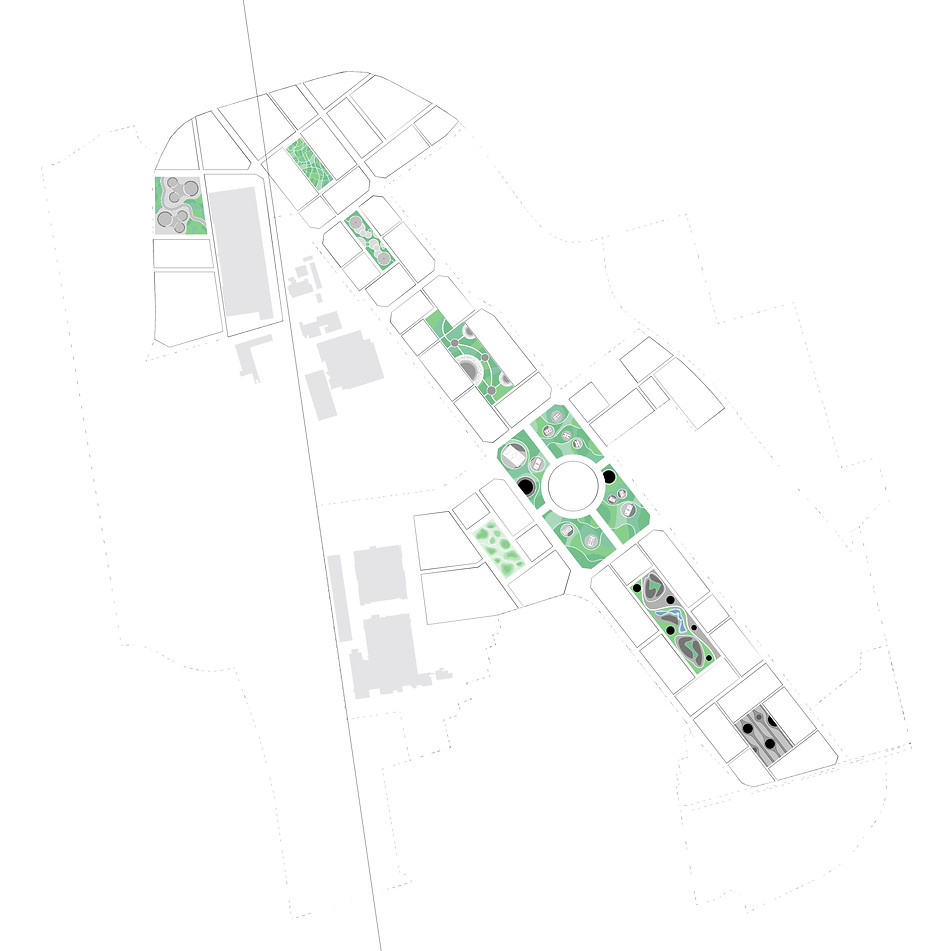
A
B
F
C
E
G
D
N
This design reimagines urban planning through the concept of “Urban Rooms,” focusing on human-centred spaces that encourage interaction and flexibility. It analyzes site issues, proposes design strategies like superblocks and civic spines, and introduces diverse public spaces—parks, markets, transit hubs, and performance areas—aiming to enhance connectivity, social engagement, and sustainable urban living through integrated design.

E - Stadium Arena
with courts for practicing and other sports related facilities

F - Urban Living Room
adaptive urban spaces, temporary exhibitions

G - Urban Transit Room
Adaptive TOD that caters to Downsview Transit Facilities with cafeterias and retail spaces.
D - Children's Park
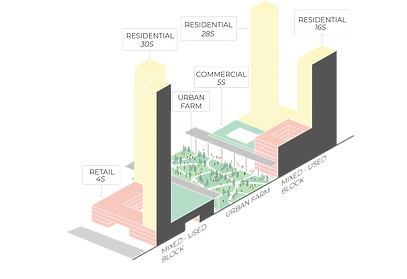
A - Urban Farm Transect

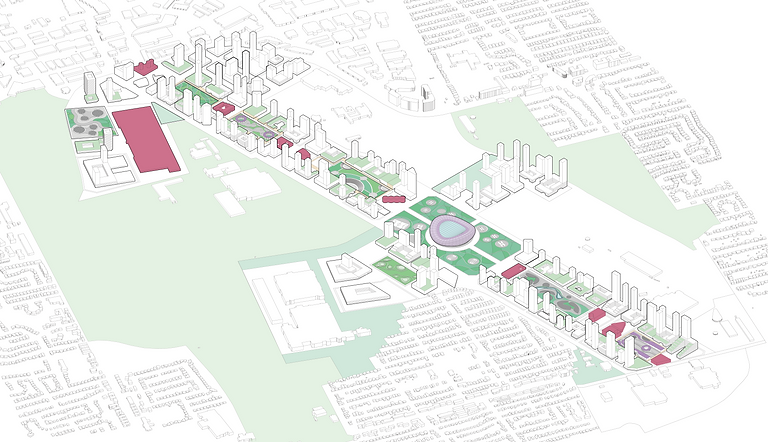
Health and well-being are key to integrated design. Urban rooms blend urban and interior design, acting as both private and public spaces—streets or squares that feel like rooms. They evoke domesticity, foster social cohesion, and shift public spaces from empty voids to meaningful, community-focused environments.
C - Urban Performance Room Transect
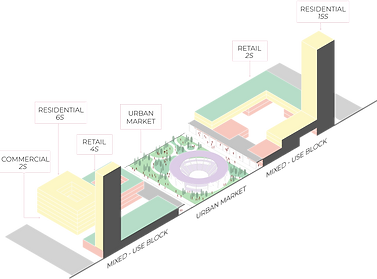
B - Urban Market Transect
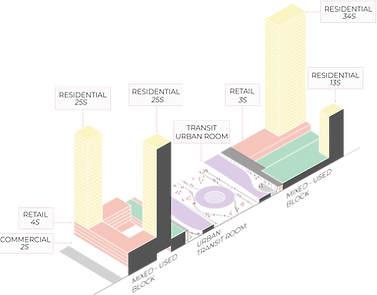
G - Urban Transit Room Transect
Street Sections
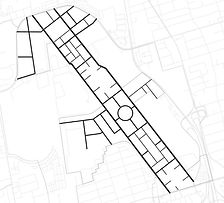
1
2
3
4
5
Key Plan
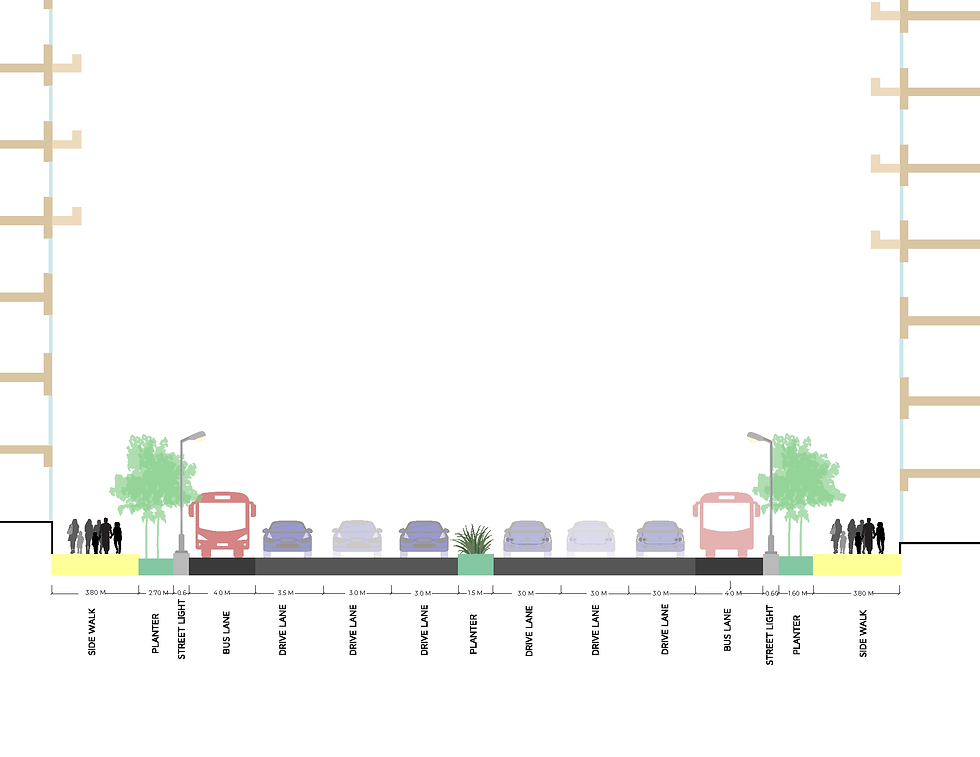
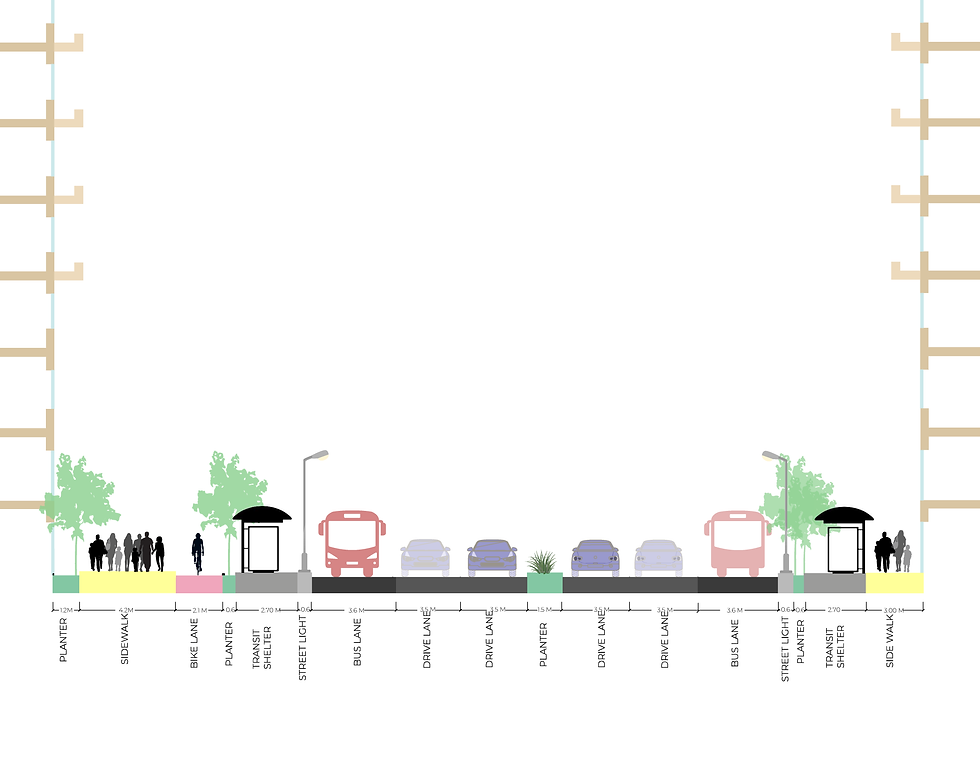
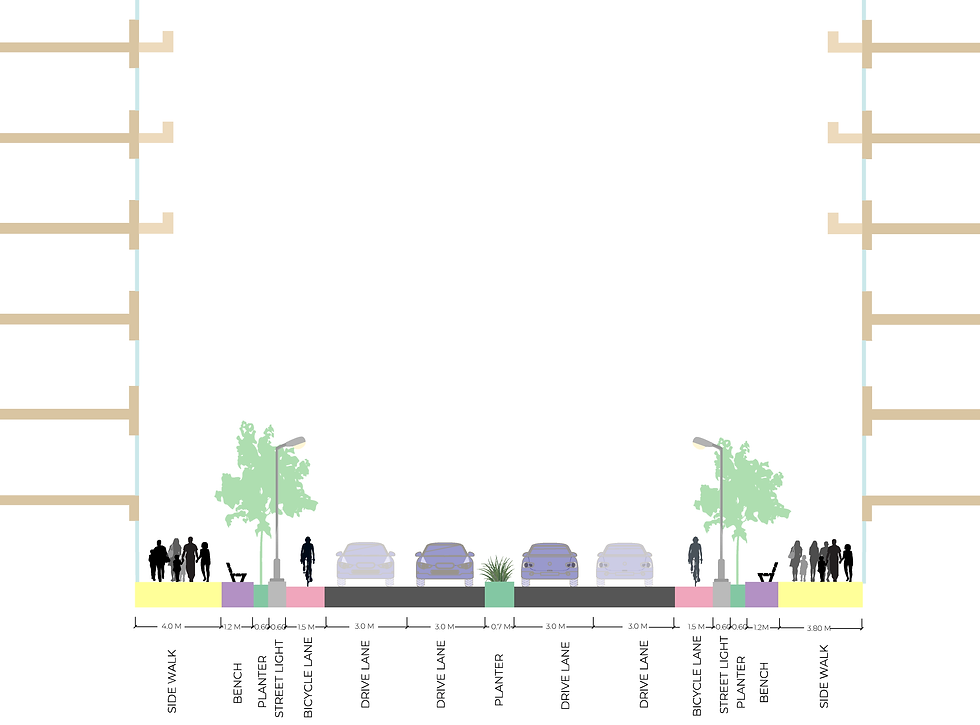

Swipe for more sections
Catalogue of Building Typologies
A visual catalogue of building forms exploring how massing, height, and open space shape urban life within a 100m x 100m block. Each typology offers a unique take on density, light, and spatial relationships in compact city design.
Street View of Downsview periphery

A vibrant urban street blends transit, greenery, and walkability. Wide sidewalks, cafés, and a central tram line create a lively, people-friendly corridor.
Interior View alongside the Urban Market

A grand colonnade frames a shaded promenade beside a lush garden. It’s a calm, playful space for walking, gathering, and enjoying the city.

















